
by Kanimozhi BV | Apr 21, 2025 | Window, Interior
Cleaning windows may seem like a straightforward task—until you’re faced with a uPVC window that only tilts or opens slightly.
I found myself in that exact situation and quickly realised that to clean my windows properly, I needed to fully open them from the inside.
Whether you’re tackling spring cleaning or just want clearer views, knowing how to fully open uPVC window for cleaning is key to getting the job done right.
Let me walk you through everything I’ve learned, step by step.
Why Do I Need to Fully Open a uPVC Window for Cleaning?
Over time, grime, dust, and moisture collect in areas that aren’t visible or easy to reach. That includes the outer glass surface, hinges, and the window channels where insects, cobwebs, and dirt often hide.
If I only cleaned the interior, I’d be leaving behind a buildup that eventually affects how smoothly my window operates.
Fully opening the window allows me to clean more effectively and spot early signs of wear or damage.
How to Fully Open uPVC Window for Cleaning from Inside?
The good news is that most uPVC windows are designed with cleaning access in mind, especially in modern homes.
If you have a tilt and turn window, you can open it fully by turning the handle horizontally. This disengages the tilt mechanism and swings the window inward like a door.
For casement windows, the method is slightly different. You usually have to unlock the window, open it outward, and locate a restrictor arm—a small device that limits how far the window opens.
By pressing or lifting its catch, I’m able to open the window wider, giving full access to both sides of the glass.
The process is straightforward once you understand your window type, which is a critical step before starting any cleaning.
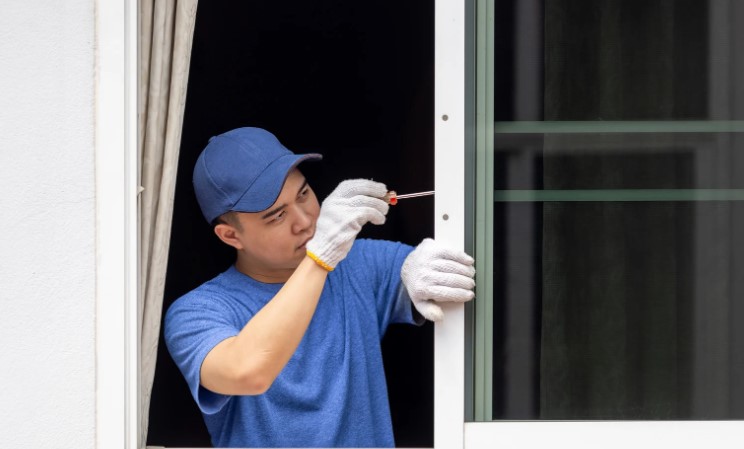
How to Open a uPVC Window to Clean the Outside?
Cleaning the exterior of a window from indoors can be tricky without full access. Fortunately, tilt and turn models make this part easy by swinging completely inward.
For casement windows, I carefully disengage the restrictor to open the sash wider. If I have a sash window, I check for a tilt release mechanism at the top corners of the inner sash, allowing it to pivot inward slightly.
The key here is being gentle and making sure all parts of the mechanism are functioning as intended. If I notice any resistance, I stop and check for blockages or call in a professional rather than forcing anything.
How to Release a Window for Cleaning?
Many windows in newer UK homes come fitted with child safety locks or restrictors to prevent full opening. These safety features are great—but they can get in the way when you need to clean.
To release them, I locate the small latch or tab, usually near the hinge or frame. Gently pressing or sliding it while pulling the sash allows the window to open further.
On sash windows, some models include hidden buttons that tilt the sash inward. It’s not always obvious at first glance, so a close inspection or check of the user manual helps here.
If I can’t find the release mechanism, I make sure not to force the frame. It’s better to stay cautious and avoid damaging the window.
How to Open a Stuck Window in uPVC?
A stuck window can be frustrating, especially when you’re ready to clean. I usually start by examining the frame for dirt or dried paint that may be sealing it shut.
Then I check the handle, making sure it’s in the correct position to unlock the sash. Sometimes, applying a little silicone-based lubricant to the hinges or handle mechanism does the trick.
If it still doesn’t budge, I gently try to ease it open using both hands for even pressure. I never force it—forcing a uPVC frame could damage the mechanism permanently. In stubborn cases, I call a professional to inspect it.

How to Clean Very Dirty uPVC Window Frames?
Over time, uPVC window frames can pick up a lot of grime, especially near the hinges and drainage slots. To clean mine, I mix warm soapy water with a mild detergent and use a soft cloth or sponge.
For corners and tight spots, an old toothbrush works well. When faced with stubborn stains, I’ve had success using white vinegar diluted with water.
Once I’ve scrubbed the dirt away, I always dry the frame with a clean cloth to avoid water stains. I stay away from harsh chemicals like bleach or scouring pads, as they can damage or discolour the frame.
How Do You Clean Windows That Don’t Open All the Way?
If a window doesn’t open fully—or at all—I have to get creative. For these situations, I use a long-handled window cleaner or squeegee.
Magnetic glass cleaners designed for double-glazed windows are also helpful, though they take a bit of practice to master.
For high or hard-to-reach windows, especially on upper floors, I either use a telescopic cleaning pole from the garden or hire a professional window cleaner. It’s just not worth the risk trying to reach them myself.
Safety Precautions When Opening uPVC Windows
Before doing any window work, especially cleaning, I always take a moment to consider safety. I make sure the floor area is dry and free of clutter, and if I’m reaching higher areas, I use a proper step ladder.
It’s important to never lean out of a window, especially on higher floors. I also inspect the hinges and handles to ensure they’re not loose or damaged before opening the window wide.
Taking these steps keeps the cleaning process efficient and safe.
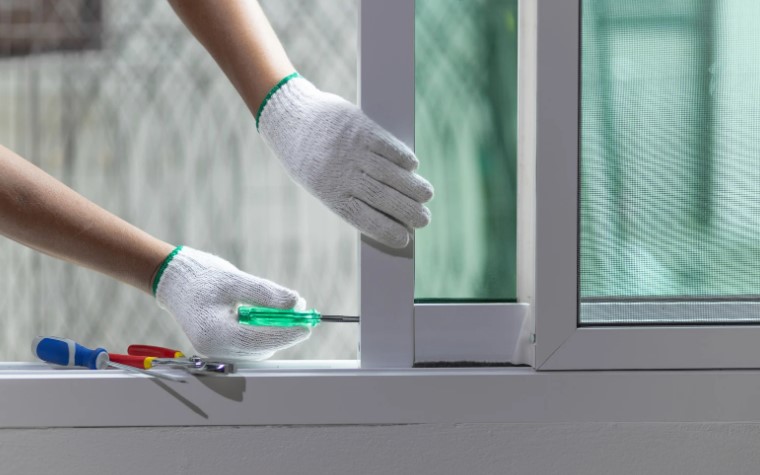
Cleaning the Exposed Window Frames and Channels
Once I’ve fully opened the window, I get to work on the exposed frames and inner channels. These areas collect surprising amounts of dust and dead insects.
First, I use a soft brush or a small handheld vacuum to clear the debris. Then, I wipe everything down with a damp cloth.
Hinges and locks get special attention. A drop of silicone lubricant keeps them moving smoothly and prevents rust.
I also inspect the drainage holes to make sure they’re not blocked, as that could lead to damp issues inside the frame.
Top Maintenance Tips for Your uPVC Windows
Taking good care of my windows ensures they’ll stay in great shape for years.
I’ve made it a habit to clean the frames at least once a month and check the handles and hinges every few months. Applying a bit of silicone spray twice a year keeps things moving smoothly.
I also look for signs of wear like cracked seals, drafty frames, or discolouration. Small issues can often be fixed at home, but when in doubt, I ask for a second opinion from a local installer or repair specialist.
Comparison Table: uPVC Window Types & Cleaning Access
| uPVC Window Type |
Fully Openable |
Easy Exterior Cleaning |
Notes |
| Tilt and Turn |
Yes |
Yes |
Opens inward; ideal for cleaning |
| Casement |
Yes |
Moderate |
May need to release restrictor |
| Sliding Sash |
Partially |
Moderate |
Tilt-in feature on some models |
| Fixed Pane |
No |
No |
Requires external cleaning equipment |
Conclusion
Learning how to fully open uPVC window for cleaning has made my life much easier. Not only does it improve the way my windows look, but it also helps them function better.
Understanding the type of window you have, knowing how to safely release restrictors, and using the right cleaning methods can make a big difference in both results and safety.
With regular maintenance and care, your uPVC windows can remain as good as new for years to come. And trust me, the difference a clean, fully-accessed window makes to your home’s brightness is worth every bit of effort.

by Kanimozhi BV | Apr 18, 2025 | Home & Living, Exterior, Exterior Painting, Interior, Interior Painting
One of the most common questions asked by both homeowners and new tradespeople is what is the self employed painter and decorator hourly rate in the UK?
The quick answer is:
In 2025, the average self-employed painter and decorator in the UK charges between £18 and £30 per hour, depending on their location, experience, job complexity, and whether materials are included.
This guide breaks down current hourly and day rates, how decorators set their pricing, what influences costs, and what both clients and professionals should expect in today’s market.
Self Employed Painter and Decorator Hourly Rate in the UK
The cost of hiring a self-employed painter or decorator is typically more flexible than using a large company.
However, rates can vary considerably based on several key factors, such as type of work, experience, and geographic location.
Current Average Rates in 2025
Self-employed decorators typically charge:
- Low-end hourly rate: £15 – £18 (entry-level or rural-based professionals)
- Mid-range hourly rate: £20 – £25 (standard interior or exterior work)
- High-end hourly rate: £25 – £30+ (experienced decorators in cities or for premium finishes)
These figures generally reflect labour-only pricing, with extras like materials and travel potentially charged on top.
Typical Day Rates for 2025
Many decorators offer a day rate for longer or full-day projects. This is often preferred by clients for full rooms or larger projects, as it’s easier to estimate the total cost.
| Type of Work |
Average Hourly Rate |
Day Rate Estimate |
| Interior Painting |
£18 – £25 |
£140 – £200 |
| Exterior Painting |
£20 – £30 |
£160 – £240 |
| Wallpapering |
£20 – £30 |
£160 – £220 |
| Prep & Undercoat Only |
£15 – £20 |
£120 – £160 |
| Decorative Finishes |
£25 – £40 |
£200 – £300+ |
A full-time self-employed painter or decorator working 5 days a week could earn £700 to £1,200 per week, depending on the jobs taken and region.
Why Hire a Self-Employed Painter and Decorator?
Many homeowners prefer hiring independent decorators over big firms for several reasons:
- Lower overheads often lead to more competitive pricing
- Direct contact with the person doing the work ensures better communication
- Tailored quotes rather than fixed package pricing
- Greater flexibility with working hours and schedules
- Local reputation and word-of-mouth often mean strong quality assurance
Self-employed decorators tend to be more hands-on, reliable, and responsive, especially for residential and custom work.

How Do Self-Employed Painters and Decorators Set Their Rates?
Every decorator has their own approach to pricing. Some offer clear hourly or daily rates, while others quote based on the job.
Do They Charge by the Hour, Day, or Project?
- Hourly rates are common for small jobs or touch-ups
- Day rates are usually offered for room makeovers or multi-day work
- Project rates are quoted for full property renovations or more complex contracts
The choice depends on the job size, expected time, and customer preference.
What’s Usually Included in Their Rates?
An hourly or day rate may include:
- Time spent on site (labour)
- Use of standard tools and equipment
- Minor surface prep (e.g., filling, sanding)
Not typically included:
- Paint, wallpaper, or specialist finishes
- Protective sheeting or scaffolding
- Waste removal or post-job cleaning
- Parking fees, congestion charges
- Travel costs (for jobs beyond the local area)

What Affects a Painter and Decorator’s Hourly Rate?
Several key factors influence how much a self-employed decorator will charge.
Key Factors That Influence Pricing
- Type of service – e.g., painting walls vs. applying designer wallpaper
- Job complexity – intricate work or prep-heavy jobs cost more
- Surface condition – uneven or damaged walls require extra time
- Experience and skill level – more seasoned professionals may charge more
- Geographic location – rates in London are higher than in smaller towns
- Supply and demand – higher demand in urban areas can drive prices up
- Inclusions – whether materials, travel, and VAT are included
- Overheads – such as public liability insurance or van upkeep
Regional Differences in Painter and Decorator Rates
Location plays a big role in determining what decorators can charge. Below is a guide to average hourly rates across the UK.
| Region |
Average Hourly Rate |
| London & South East |
£25 – £35 |
| Midlands |
£20 – £28 |
| North West & Yorkshire |
£18 – £25 |
| Scotland |
£17 – £23 |
| Wales |
£17 – £22 |
| Rural Areas |
£15 – £22 |
Urban centres tend to attract higher charges due to cost of living, fuel, and demand. However, decorators in rural areas may offer more affordable rates with fewer overheads.

Conclusion: Self Employed Painter and Decorator Hourly Rate in the UK
In 2025, the average self employed painter and decorator hourly rate in the UK is between £18 and £30 per hour, with some charging more in high-demand or high-cost areas.
These rates reflect not just painting time, but experience, prep work, tools, and business overheads.
Hiring a self-employed decorator remains a smart choice for quality, flexibility, and value — whether it’s a single room refresh or a full property makeover.
For tradespeople, staying competitive while covering real costs is the key to long-term success in the industry.
FAQs – Self Employed Painter and Decorator Hourly Rate
1. Is £25 per hour too much for a self-employed painter?
No — in areas like London or for highly skilled work, £25–£30 per hour is entirely reasonable and within the 2025 average range.
2. Do customers prefer hourly rates or full job quotes?
Most clients prefer fixed project quotes for clarity, but hourly rates work well for smaller or ongoing jobs.
3. Should materials be included in the hourly rate?
Not necessarily. Many decorators offer quotes for labour only, allowing clients to choose their preferred materials.
4. Are decorators required to charge VAT?
Only if they earn above the UK VAT threshold (currently £90,000). Most solo tradespeople fall below this and do not charge VAT.

by Kanimozhi BV | Apr 18, 2025 | Conservatory, Exterior
When I began planning my conservatory project, the first question I asked was straightforward: How long does it take to build a conservatory in the UK?
The short answer: most conservatories take between 3 to 6 weeks from construction start to completion. But depending on the style, permissions, and time of year, the timeline can vary.
In this guide, I’ll break down the most important factors that affect how long does it take to build a conservatory in the UK in 2025 really.
What Impacts the Build Time of a Conservatory in the UK?
While most estimates suggest 3–6 weeks, several key factors influence the actual build time.
1. Type and Style of Conservatory
Few styles of conservatory are faster to construct than others. Here’s a comparison of the most common types:
| Conservatory Type |
Typical Build Time (UK 2025) |
Notes |
| Lean-to |
2–3 weeks |
Simplest design, minimal structure |
| Edwardian |
3–5 weeks |
Symmetrical design, standard complexity |
| Victorian |
4–6 weeks |
Curved frontage, more glazing involved |
| Orangery |
6–8 weeks |
Includes brickwork and bespoke features |
The simpler the design, the faster the construction. If speed is your priority, a lean-to or Edwardian conservatory may be your best choice.
2. Foundations and Groundwork
Before the structure goes up, the groundwork must be laid. The ground word adds excavation, pouring foundations & laying a concrete base.
This phase typically takes 3 to 5 days, but weather and ground conditions can extend that.
If your garden is sloped or has poor drainage, it may take longer to complete this stage.
3. Planning Permission (When Required)
Many conservatories in the UK fall under Permitted Development Rights, which means planning permission is not needed.
However, you will definitely need formal permission if your conservatory:
- Exceeds size limits (e.g. extends more than 6 metres for a semi-detached home)
- Is being added to a listed property
- Is located near a road or boundary line
If required, planning permission can take 6 to 8 weeks to obtain. It’s best to clarify this with your local authority before committing to a build date.

4. Construction Timeline
Once construction begins, the build is usually completed in phases. Here’s a simplified overview:
- Week 1: Groundworks and base installation
- Week 2: Frame construction and wall panels
- Week 3: Roof and glazing installation
- Week 4 and beyond: Flooring, electrics, plastering, and final inspection
Some companies offer modular or pre-fabricated conservatories, which are assembled off-site and installed quickly. These systems can reduce on-site build time by up to 30 percent.
5. Time of Year and Weather Conditions
The British weather is a major factor in any home improvement project. Rain, frost, or snow can delay groundwork and roofing stages, particularly during autumn and winter.
For the best chance of staying on schedule, consider planning your build for spring or early summer.
Longer daylight hours and drier conditions can keep your project moving without weather-related hold-ups.

6. Contractor Availability and Scheduling
Contractors often get booked up months in advance, especially during spring and summer. If you’re working with a high-demand installer, your start date may be delayed.
To minimise wait time:
- Plan at least three to six months ahead
- Work with a reputable local installer who has availability
- Ensure all designs, materials, and paperwork are finalised before booking
How Long Does It Really Take to Build a Conservatory in the UK?
To sum it up clearly:
- Straightforward builds with no permissions: 3 to 4 weeks
- Complex designs or custom features: 4 to 6 weeks
- Builds requiring planning permission or facing weather delays: 6 to 8+ weeks
From my own experience, careful planning made all the difference. My build took just under five weeks and followed a steady schedule, thanks to choosing the right season and keeping in close communication with the contractor.
Checklist to Keep Your Conservatory Build on Schedule
- Confirm whether planning permission is needed
- Choose a simple or modular design if speed matters
- Order materials early, especially glazing and roofing for tiled conservatory
- Plan the build for spring or early summer
- Work with an experienced, local contractor
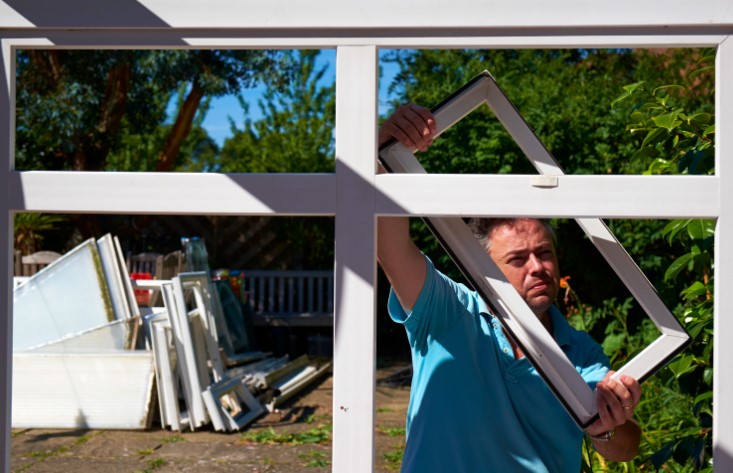
Final Thoughts
If you’re wondering how long does it take to build a conservatory in the UK, the average is between 3 to 6 weeks, but your specific project may vary based on style, permissions, and weather.
The key to keeping your timeline tight is preparation. Whether you’re building a bright garden room or a warm home office extension, knowing what to expect means fewer surprises and a smoother experience from start to finish.
Need help choosing the right conservatory style or builder? I’d be happy to share more tips based on what I learned during my own project.
FAQ on How long does it take to build a conservatory
1. Does the size of a conservatory affect the build time?
Yes, larger conservatories usually take longer to build due to the increased foundation work, more glazing, and extended finishing requirements.
A small lean-to may be completed in under three weeks, while a large orangery could take up to eight weeks or more.
2. How long does it take to get a conservatory quote and design finalised?
Most companies can provide an initial quote within a few days.
Finalising the design, especially if it’s bespoke, can take 1–2 weeks depending on how many revisions are needed and how quickly decisions are made.
3. Is it quicker to build a conservatory on a new build or older property?
Newer properties often make for quicker builds as the ground conditions and structure are more predictable.
Older homes may need more groundwork or structural checks, which can extend the timeline.
4. Can I build a conservatory during the winter in the UK?
You can, but it’s not ideal. Cold weather, frost, and shorter daylight hours can delay groundwork and roofing. Builders may also have limited availability during winter holidays, so expect possible delays.
5. How long after the build can I start using my conservatory?
You can usually start using your conservatory immediately after the final sign-off.
However, if you plan to install flooring, blinds, or heating, it may take an additional few days to finish interior touches before it’s fully functional.
6. Does choosing underfloor heating or electrics add to the build time?
Yes, including features like underfloor heating, lighting, or integrated electrics can add a few extra days to the timeline — especially if you need electrical certification from a qualified professional.
7. Is it possible to fast-track a conservatory build?
Some companies offer express build packages or modular conservatory systems that can reduce on-site construction time significantly.
These may come at a premium cost but can shorten your build to under three weeks.
8. How long does it take to remove an old conservatory before building a new one?
Demolition of an old conservatory typically takes 1 to 3 days, depending on the materials and size. If a new base or foundation is needed, factor in extra time before the rebuild begins.

by Kanimozhi BV | Apr 17, 2025 | Conservatory, Exterior
If you’re like me and dreaming of adding a sunny, tranquil space to your home, a conservatory often feels like the perfect solution.
But the big question I kept asking myself before starting was: do you need planning permission for a conservatory in the UK?
The answer isn’t always simple — so I decided to dig deep and break it all down for anyone else in the same boat.
Do You Need Planning Permission for a Conservatory in the UK?
Before diving into rules and exceptions, it’s important to understand what planning permission actually means.
It’s a legal requirement you may need before building or modifying structures on your property.
What is Planning Permission?
Planning permission is approval from your local planning authority (LPA) that allows you to carry out certain types of building work.
It’s about ensuring that any changes don’t negatively impact the surrounding environment or your neighbours.
When is Planning Permission Legally Required?
The good news? In certain cases, conservatories come under “permitted development” rights, meaning it is not necessary for formal planning permission.
But these rights have limits — especially when it comes to size, location, and type of property.
What Is the 4-Year Rule for Conservatory Planning Permission?
You may have come across the “4-year rule”, and I was curious about this too.
How the 4-Year Rule Works in Practice?
Essentially, if you’ve built a conservatory without planning permission and it has stood for four years without enforcement action, it becomes immune from enforcement under UK planning law.
Can a Conservatory Be Legalised After 4 Years?
Yes, but there’s a catch. It must be proven that the structure has existed continuously and unchanged for four years.
This doesn’t mean it’s automatically “approved” — just that it can’t be ordered to be taken down.

What Size Can a Conservatory Be Without Planning Permission in the UK?
This was the part I spent the most time researching — and it turns out, the size of your conservatory plays a massive role in whether you’ll need permission.
How Large Can a Conservatory Be Without Planning Permission?
Generally, planning permission isn’t needed if the conservatory:
- Is no more than 4 metres high
- Doesn’t extend more than 3 metres from the rear of the house (for semi-detached/terraced homes)
- Doesn’t extend more than 4 metres (for detached homes)
- Is no wider than half the width of the original house (for side conservatories)
Rear, Side, and Detached Home Rules
Rules change slightly depending on where the conservatory is attached. Here’s a breakdown:
Table: UK Size Limits for Conservatories Without Planning Permission
| Type of Conservatory |
Max Extension (Depth) |
Max Width |
Max Height |
| Rear – Semi/Terraced |
3 metres |
n/a |
4 metres |
| Rear – Detached |
4 metres |
n/a |
4 metres |
| Side |
n/a |
3 metres |
4 metres |
If your proposed conservatory crosses beyond these limits, then you’ll need to submit a planning application.
Do You Need Building Regulations or Planning Permission for a Conservatory?
People often confuse building regulations with planning permission — I sure did at first!
When Building Regulations Apply vs. Planning Permission
Planning permission focuses on how your building affects others, while building regulations deal with safety, structure, and energy efficiency.
What Conservatories Are Exempt from Building Regulations?
You don’t need building regulations if your conservatory:
- Is less than 30m²
- Is built at ground level
- Is thermally separated from the main house (e.g., doors)
- Has its own independent heating system
Differences in Structural, Thermal, and Safety Standards
If you remove the wall between the conservatory and the main house, building regulations definitely apply — even if planning permission doesn’t.
Can You Turn a Conservatory Into an Extension Without Planning Permission?
This was a question I seriously considered.
When Is Permission Required for This Change?
If you’re planning to remove external walls and turn a conservatory into an open-plan extension, then yes, you’ll usually need both planning permission and building control approval.
Thermal and Structural Considerations
Turning a conservatory into an extension means:
- Meeting strict insulation standards
- Ensuring structural support (especially if removing load-bearing walls)
- Possibly requiring retrospective permission

Can I Put a Conservatory on a Council House Without Planning?
If you live in a council or housing association property, the rules are a bit more specific.
Planning Rules for Council Tenants
You’ll likely need written permission from your landlord or the local authority — even if the conservatory falls under permitted development rights.
Permission from the Local Authority vs. Landlord
Some councils may require you to apply for both planning permission and building approval, especially if the home is in a conservation area.
Planning Permission: Is a Conservatory Legally Different from an Extension?
I didn’t realise there was such a significant legal difference until I did the research.
Definitions Under UK Planning Law
A conservatory is typically considered a “temporary, light structure” with a glazed roof and walls. An extension, however, is a permanent, brick-built structure.
Table: Conservatory vs. Extension – Legal Differences
| Feature |
Conservatory |
Extension |
| Structure |
Mostly glass (walls + roof) |
Brick or permanent walls/roof |
| Thermal separation |
Usually separated by doors |
Integrated with main house |
| Planning requirement |
Often not required |
Usually required |
| Building regulations |
Sometimes exempt |
Always required |

Summary: How Big Can a Conservatory Be Without Planning Permission in the UK?
Here’s a quick reminder of the main size rules under permitted development:
- Rear conservatory (semi/terraced): Up to 3m
- Rear conservatory (detached): Up to 4m
- Side conservatory: Up to 3m wide
- Height: Max 4m
- Land usage: Must not cover more than 50% of the original garden
Do I Really Need Planning Permission for My Conservatory? Final Checklist
Here’s the list I used to check whether I needed to apply for planning:
- Is the conservatory within 3–4 metres of rear extension limits?
- Is the structure under 4 metres tall?
- Does it cover less than 50% of the original garden?
- Is it separate from the main heating system?
- Am I in a conservation area or listed building?
- Do I live in a council-owned property?
If I ticked “no” to any of these, I knew I’d better double-check with my local council.
Final Thoughts: Plan Right Before You Build
After going through all this research, my biggest advice is this: don’t assume anything.
Even if your conservatory seems small and simple, local rules can vary — and it’s far easier (and cheaper) to check first than to deal with enforcement later.
Personally, I always contact my local planning authority before building anything new. It gives me peace of mind — and lets me enjoy my conservatory without any legal stress. I hope you got answer for do you need planning permission for a conservatory.
Related Article: Lean To Conservatory Cost
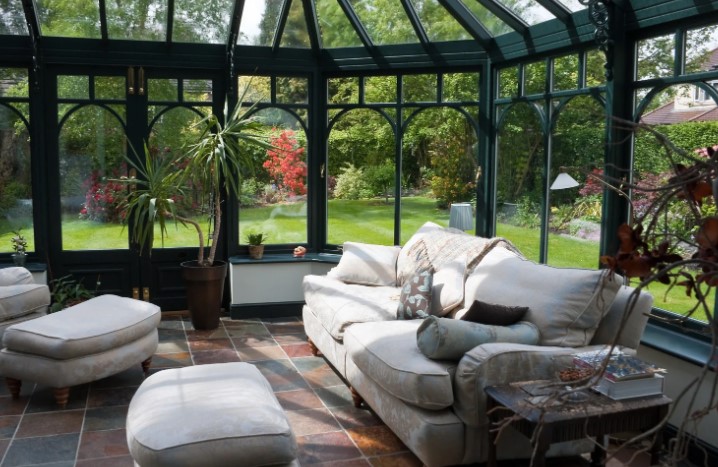
by Kanimozhi BV | Apr 16, 2025 | Conservatory, Exterior
How Much Does a Lean To Conservatory Cost in the UK?
When I first started exploring options for a home extension, I quickly discovered that a lean-to conservatory was one of the most affordable ways to add extra space.
But like most homeowners, I asked myself: how much is lean-to conservatory cost?
The lean to conservatory cost in the UK typically falls between £6,000 and £18,000, depending on size, materials, and whether you install it yourself or hire a professional.
If you’re looking for a quick way to estimate your own budget, a lean-to conservatory cost calculator can help, but let me walk you through what I learned from my own planning process.
Average UK Prices Based on Size and Style
The size of your conservatory has a major impact on price. Here’s a comparison I used to get a general idea before requesting quotes:
| Size |
DIY Price Range |
Supply & Fit Price |
| Small (2x2m) |
£3,000–£5,000 |
£6,000–£8,000 |
| Medium (3x3m) |
£5,000–£7,000 |
£9,000–£12,000 |
| Large (4x4m+) |
£7,000–£10,000 |
£13,000–£18,000 |
To give a more specific example, a 4m x 3m conservatory cost me just under £11,000, including installation and a glass roof.
I also looked into a 6m x 3m lean-to conservatory cost, which started at around £13,000 for basic finishes, but could easily go up with premium roofing or insulation.
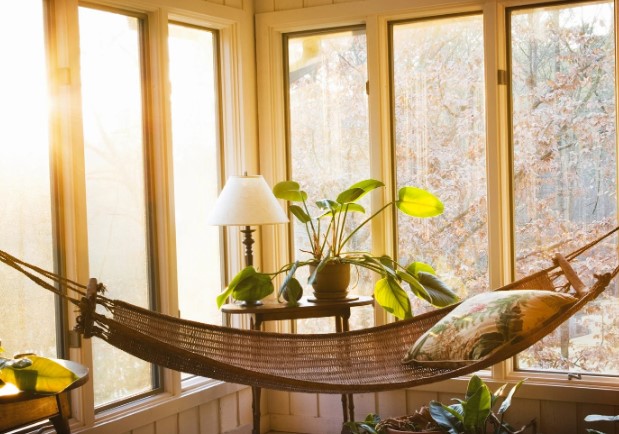
What Affects the Cost of a Lean To Conservatory?
During my planning, I found several factors that influenced the final cost more than I expected. Roof type, for instance, was a huge one.
Glass roofs are more expensive but offer better lighting and thermal insulation, while polycarbonate is cheaper but noisier and less energy-efficient.
I chose uPVC frames because they’re cost-effective and widely available. Aluminium looked sleeker but came with a higher price tag.
The type of glazing also changed the quote—double glazing is standard, but upgrading to energy-efficient or self-cleaning glass added to the budget.
One thing I nearly overlooked was the groundwork. If your garden isn’t level or needs preparation for foundations, you’ll need to factor that into your estimate.
And don’t forget the internal finish: plastering, flooring, heating, and lighting can all increase the cost significantly, depending on how “room-like” you want the space to feel.
Do I Need Planning Permission for a Lean To Conservatory?
In my case, I didn’t need planning permission for conservatory because the build met all permitted development guidelines. But that’s not always the case, so it’s worth checking carefully.
You’ll generally avoid planning permission if:
- The conservatory extends less than 3 metres from the rear of a semi-detached or terraced house
- It’s single-storey and below 4 metres in height
- It doesn’t cover more than 50% of the garden or lawn area
I recommend checking the Planning Portal website or contacting your local authority if you’re unsure. If your property is in a conservation area or already extended, the rules can be different.
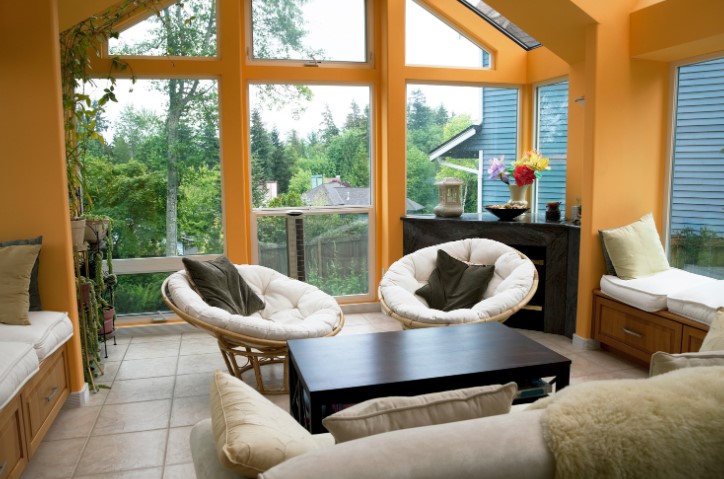
Is It Cheaper to DIY or Hire a Professional?
I did consider the DIY route and priced it out. For a simple structure, a lean-to conservatory cost for self-build was much lower — you can pick up a basic kit for around £3,000–£6,000.
But installing one isn’t as straightforward as it might seem.
In the end, I chose a professional installer for peace of mind. It cost more, but I felt confident the structure would comply with building regs, be properly insulated, and backed by a warranty.
For those with building experience, DIY might be a great way to save money. Just make sure you’re realistic about the time, skill and equipment required.
Lean To Conservatory Roof Options and Their Prices
Roof choice is one of the biggest decisions — and cost differences between materials are quite stark. I looked at three main options:
Glass Roof
The most modern and efficient option. I opted for self-cleaning glass, which cost more but reduced maintenance.
Polycarbonate Roof
The cheapest choice. It’s lightweight and easy to install, but it doesn’t offer the same level of insulation.
Solid or Tiled Roof
The solid or tiled conservatory roof are great if you want to use the space year-round, but they’re the most expensive and may require building regulations approval.
Here’s how roof types compared based on the quotes I received:
| Roof Type |
Estimated Extra Cost |
| Polycarbonate |
£500–£1,500 |
| Glass (standard) |
£1,500–£3,000 |
| Insulated/tiled |
£3,000–£5,000 |
My final choice was glass with thermal coating, which added about £2,200 to the total cost, but made the room comfortable in both summer and winter.
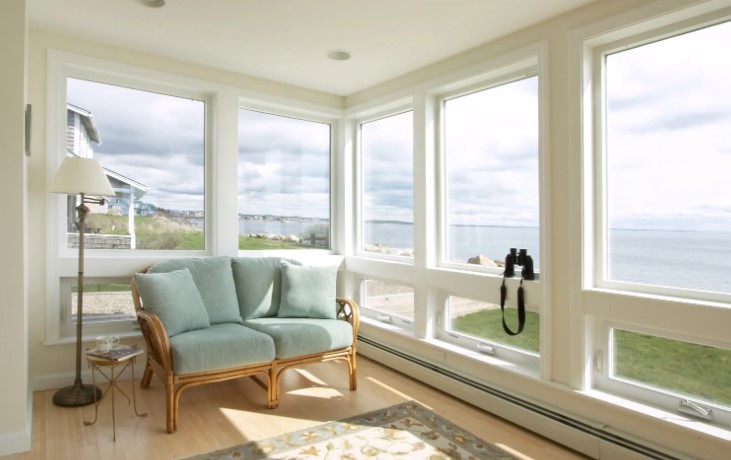
How Can I Calculate the Cost for My Conservatory?
Before reaching out to companies, I created a rough estimate based on the size I wanted and the features I needed.
While there are plenty of lean-to conservatory cost calculator tools online, I found it helpful to list individual elements:
- Base and groundwork
- Frames and glazing
- Roof material
- Doors (standard or bi-fold)
- Installation and labour
Once I had that framework, I used it to compare actual quotes. It helped me avoid extras that weren’t included in the initial pricing.
Conclusion: How Much Should You Budget?
So, what’s the bottom line? A lean to conservatory cost can range anywhere from £6,000 to £18,000 in the UK. The final figure depends on size, materials, roofing, labour, and your own preferences.
For me, the investment was absolutely worth it. I gained a bright, usable space that blended beautifully with my garden and added real value to my home.
Whether you’re going the DIY route or working with an installer, make sure you understand every cost involved before starting — and always get multiple quotes.
If you’re serious about planning your build, try out a lean-to conservatory cost calculator or speak to a local installer who can tailor the estimate to your property.
FAQs on lean to conservatory cost
1. Is a lean-to cheaper than a conservatory?
Technically, a lean-to conservatory is a type of conservatory — but it’s usually the cheapest style due to its simple, single-pitch roof and straightforward structure.
Other designs, like Edwardian or Victorian conservatories, are more ornate and often more expensive to build.
2. How much does a 3m by 3m conservatory cost?
A 3m by 3m lean-to conservatory cost ranges from £9,000 to £12,000 if you’re hiring a professional.
DIY kits for this size start at around £5,000, but the total cost depends on roofing, glazing, and finishes.



















